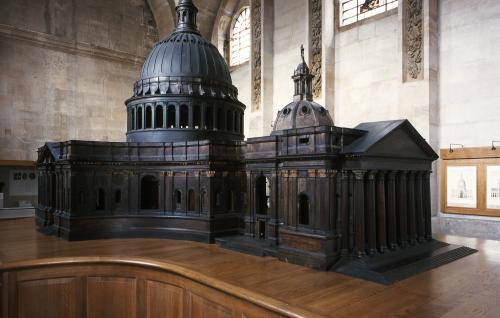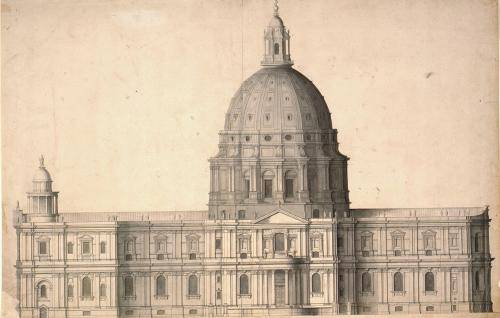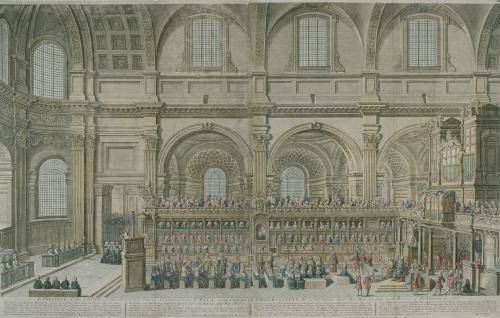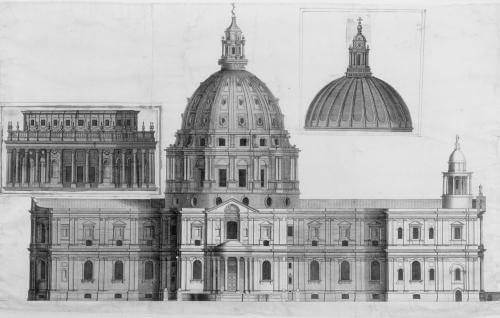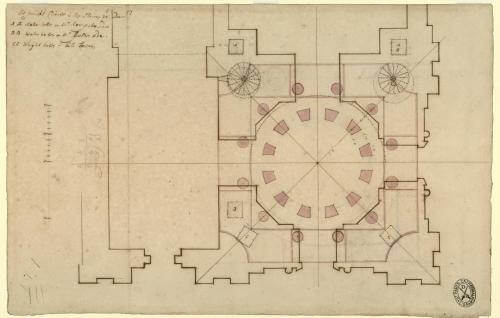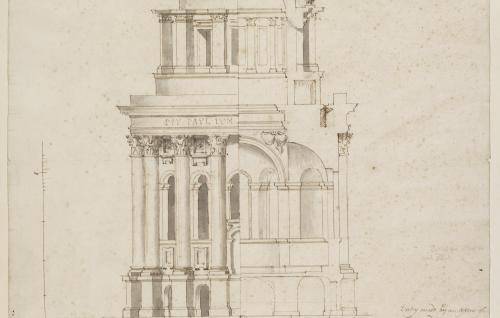2. The Design in the First Phase, 1675-85
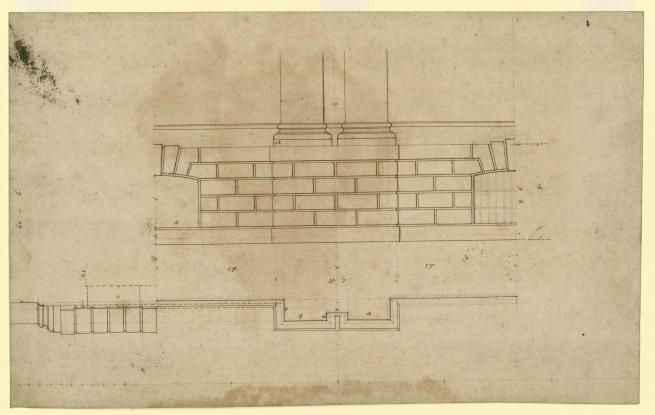
Working and contract drawing for the external masonry construction, drawn by Edward Woodroofe, 1675 (Ref. No. WRE/2/1/5)
The Wren Office Drawings
1675–85: The Design in the First Phase
After the rejection of the Great Model in the latter part of 1674 (see WRE/1), Wren prepared several designs for a new Cathedral on a cruciform plan. King Charles II approved one of these by a royal warrant signed on 14 May 1675 (figs 1, 2). The warrant commended the design for being ‘so Ordered that it might be built and finish’d by parts’, beginning with the choir.
Five days later the Building Committee ordered work to start on the foundations of this design, ‘East of the Cupola, or Tower’. However, by the time the first contracts were agreed on 18 June with two master masons, Joshua Marshall and Thomas Strong, Wren had extended the area of construction to the centreline of the crossing. He had also departed from the Warrant design in the relative widths of the central and outer aisles, in the dimensions of the crossing piers, and in the thicknesses of the outer walls (fig. 3). There is no reference to these changes in the minutes of the Building Committee, and it is likely that Wren began revising the approved design several weeks before the warrant was signed. The Wren family memoir, Parentalia, states that the king was pleased to allow Wren ‘the Liberty, in the Prosecution of his Work, to make some Variations, rather ornamental, than essential, as from Time to Time he should see proper; and to leave the Whole to his own Management’.
Wren made some of these changes in an early plan of the south-east quarter of the crossing and dome WRE/2/2/1 (fig. 4). The drum of the dome is now the full width of the crossing, and rises vertically from the piers instead of curving inwards to a half-width drum. Cylindrical in shape and more massive overall, it required greater support at the perimeter of the crossing square. Wren therefore widened and lengthened the piers and set them closer to the bastions, reducing the width of the aisles and narrowing the diagonal bays of the crossing. At triforium level Wren made eight equal arches spring from the angles of the octagon, in an attempt to disguise the alternating widths of the bays at church-floor level; see WRE/2/2/2. The relationship of the drum and inner dome to the diagonal bay is shown in an early section at All Souls College, known as the ‘Penultimate design’ (fig. 5). Wren revised this scheme several times before the start of work. He readjusted the width of the aisles and strengthened the inner faces of the crossing piers and corner bastions with single pilasters at the junctions with the diagonal bays. These carry ribs beneath the semi-domes over the diagonal bays (WRE/2/2/6 and 9).
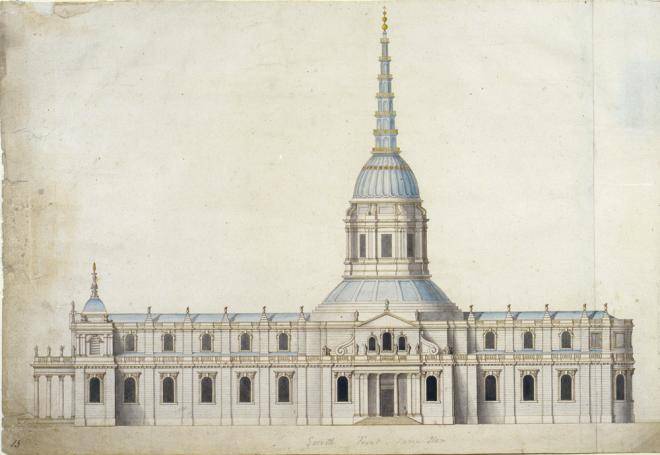
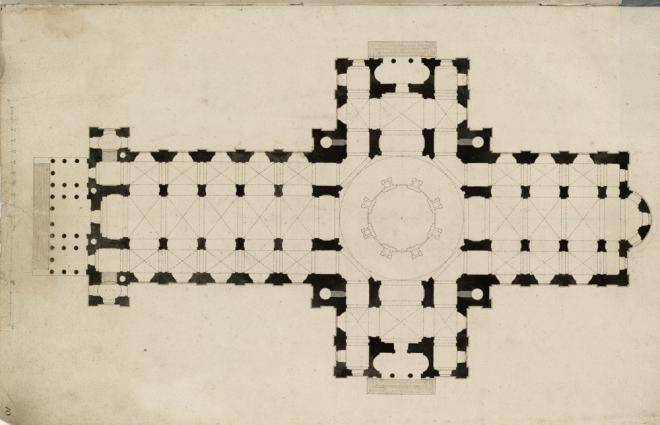
![Fig. 3. Final quarter-plan at start of construction, 1675 (WRE/2/2/9[D210])](/sites/default/files/styles/image_gallery_highlight/public/2022-03/Fig.%203.%20Final%20quarter-plan%20at%20start%20of%20construction%2C%201675%20%28WRE%202%202%209D210%29.jpg?itok=JTpn340v)
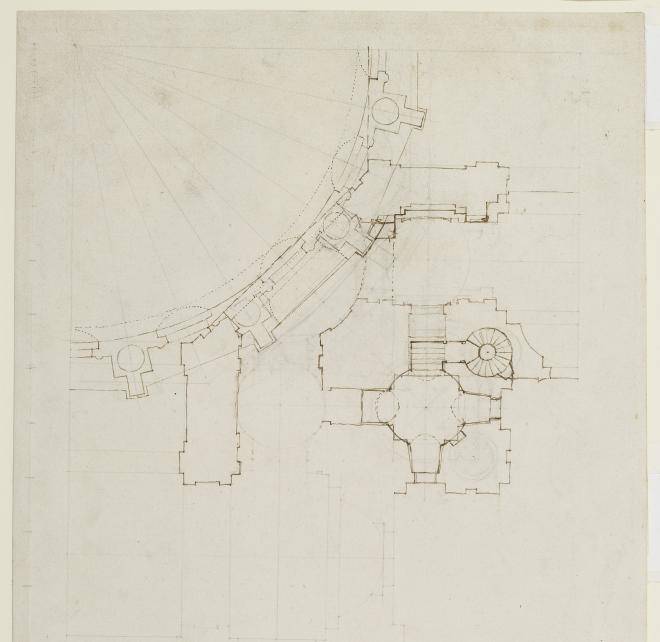
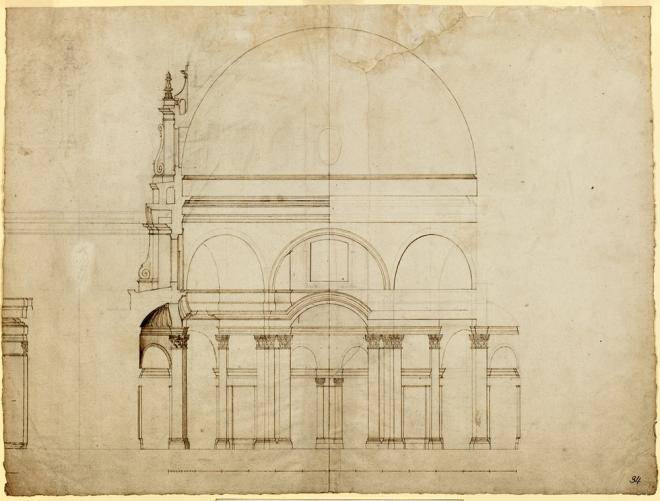
![Fig. 6. Study by Edward Pearce for the overdoor of the transept outer doorcase, c.1678–83 (WRE/2/4/6[D129])](/sites/default/files/styles/image_gallery_highlight/public/2022-03/Fig.%206.%20Study%20by%20Edward%20Pearce%20for%20the%20overdoor%20of%20the%20transept%20outer%20doorcase%2C%20c.1678%E2%80%9383.jpg?itok=9xozPxMr)
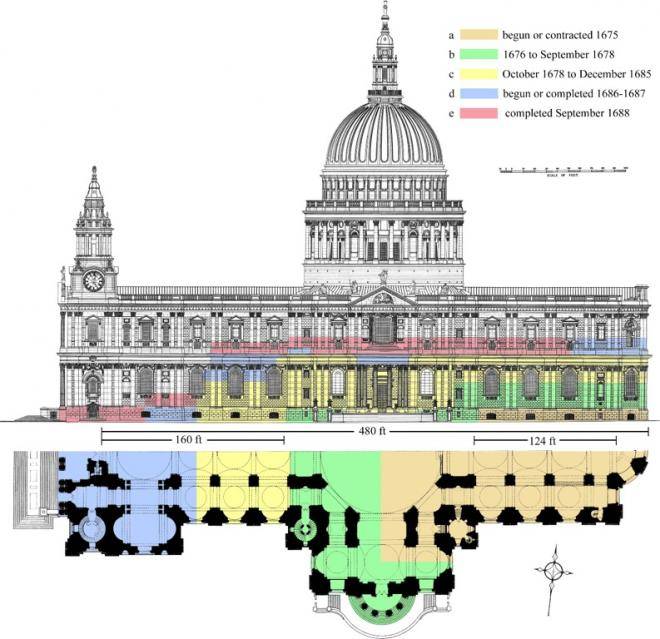
Between August 1675 and April 1685 a series of contracts for masonry and brickwork determined the phases of construction from external ground level to the top of the internal entablature. Several preparatory or finished designs can be linked to these contracts (e.g. WRE/2/1/5, 2/3/5, 2/4/18). The Building Committee also gave orders to extend the foundations, first in November 1676 to the transept ends, and then in September and November 1678 to the middle of the third bay of the nave west of the crossing. This last instruction was directed at Thomas Strong on the north side and Thomas Wise on the south. Wise had joined the St Paul’s office in August 1678, along with Edward Pearce and Jaspar Latham. They took over areas of construction that had been held by Joshua Marshall, who died in April that year.
A large group of designs dates from late 1678 to early 1679, when Edward Pearce (c.1635–95) took charge of the south side of the choir and the whole south transept (see WRE/2/4). He brought a freer style of relief ornament to the upper aisle walls, and worked with Wren on revisions to the transept door and portico wall, where in 1678 construction had only reached church-floor level (fig. 6).
An audit of construction work in July 1677 states that the remaining fabric to be built westwards was ‘about a third of the whole building’, that is half the combined length of the crossing and choir arm (320 ft) making 480 ft in total (fig. 7). The extension of the plan westwards to the built length of 555 ft, including the western steps, followed a revision of the design in the year after the accession of James II in February 1685. This phase saw a further enlargement of the dome, the addition of western chapels and upper library chambers, and the continuation of this upper elevation around the whole building as ‘screen walls’ (see WRE/3). The design up to 1685 did not include these elements, and a section through the triforium datable c.1679–83, WRE/2/4/21, shows that in the first decade of construction Wren planned the aisle walls without the screen walls above them.
References:
Geraghty 2007, nos.62–75 and p.63
Wren Society 16, pp.7–21
Parentalia 1750, p.283
GL, MS, 25,622/1, fol.31
Wren Society 13, pp.31–32
GL, MS, 25,578.
Links to the catalogue:
WRE/2/1 Choir crypt and basement walls, 1675
WRE/2/2 Studies for the crossing and transept ends, 1675
WRE/2/3 Choir and aisles, bastions, vestries, 1675-78
WRE/2/4 Transepts, entablatures, relief carvings, triforium, c.1678-85





