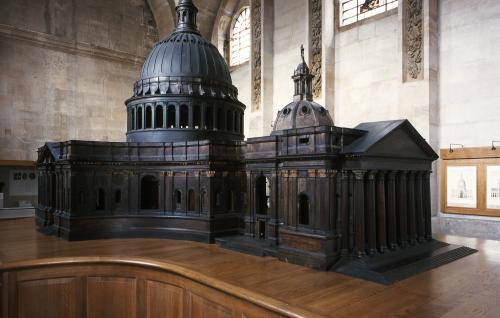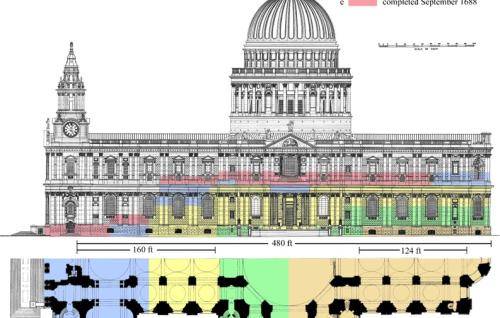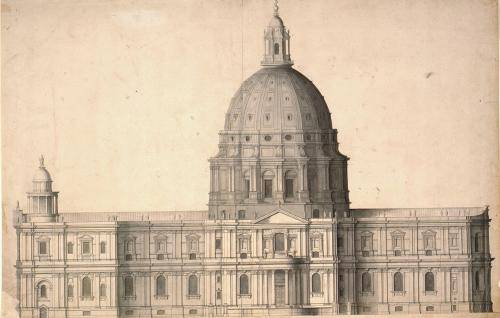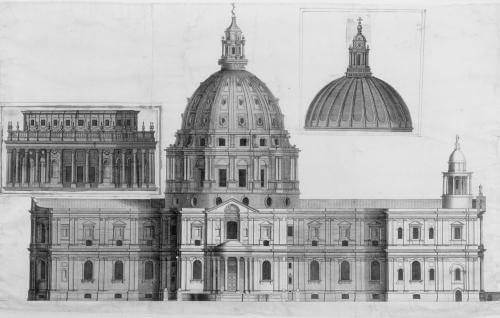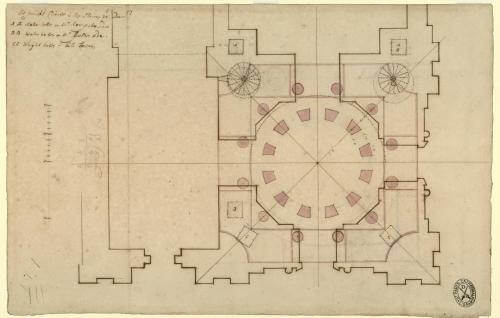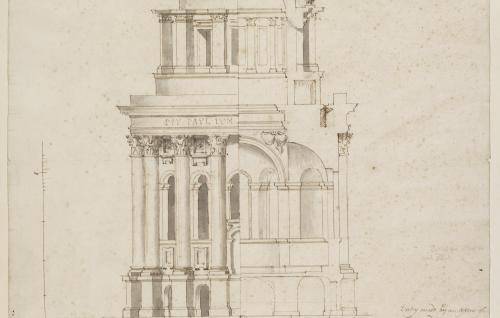4. The Choir and Morning Prayer Chapel, 1693-97
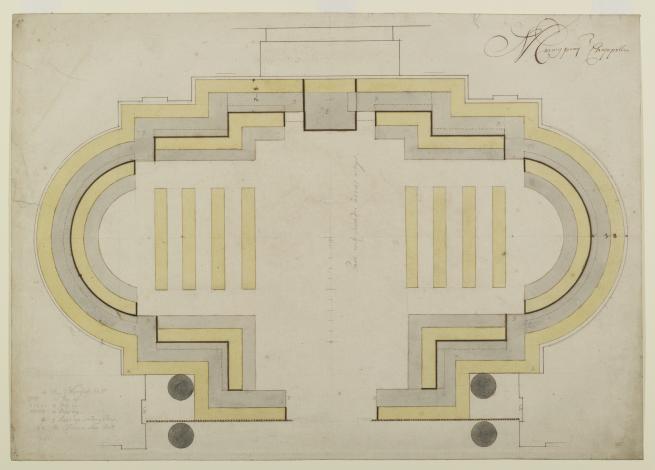
A near-final study for the layout of the Morning Prayer Chapel, drawn and annotated by Hawksmoor, c.1693-94. (WRE/4/3/1)
The Wren Office Drawings
1693–97: The Choir and Morning Prayer Chapel
The design, construction and decoration of the choir enclosure and sanctuary occupied Wren and his assistants at least four and a half years, from the middle of 1693 – or a few months earlier – to the choir’s formal opening on 2 December 1697. To the same period belong his designs for fitting out the Morning Prayer Chapel on the north side of the west end, for use by the cathedral’s clergy for daily Morning and Evening Prayer (renamed St Dunstan’s Chapel in 1905).
Wren presented a design for his choir enclosure at a meeting of the Building Committee on 2 October 1693. This first stage of the design – stage 1(WRE/4/1) – is represented by a complete plan of the layout of choir and apse at All Souls College, Oxford (fig. 1) and by several study-plans for parts of the whole enclosure, WRE/4/1/5–7. Contemporary with these drawings are wooden models of a choir bay and a reredos-canopy by the joiner Charles Hopson (fig. 2).
Other designs belonging to stage 1 include two preliminary schemes for the organ, drawn jointly by Nicholas Hawksmoor and Grinling Gibbons (WRE/4/1/1 and 2), a study by Hawksmoor for the Bishop of London’s and Lord Mayor’s stalls in the centres of the north and south ranges of stalls (fig. 3), and numerous sketches and more detailed studies for parts of this enclosure.
The minutes of the meeting in October 1693 record that ‘nothing was resolved upon’. Wren was probably asked to make revisions. His reredos-canopy is reminiscent of Bernini’s baldacchino in St Peter’s, Rome (1623–34), and the clergy may have thought it too overtly Roman Catholic in its associations. When the Commissioners met on 1 May 1694 to reconsider the choir, Wren’s design was ready to implement. Ten days later the Building Committee ordered ‘that the Surveyor do with all haste provide stones for the Paving of the Choire’ and agreed the specification and dimensions of the organ.
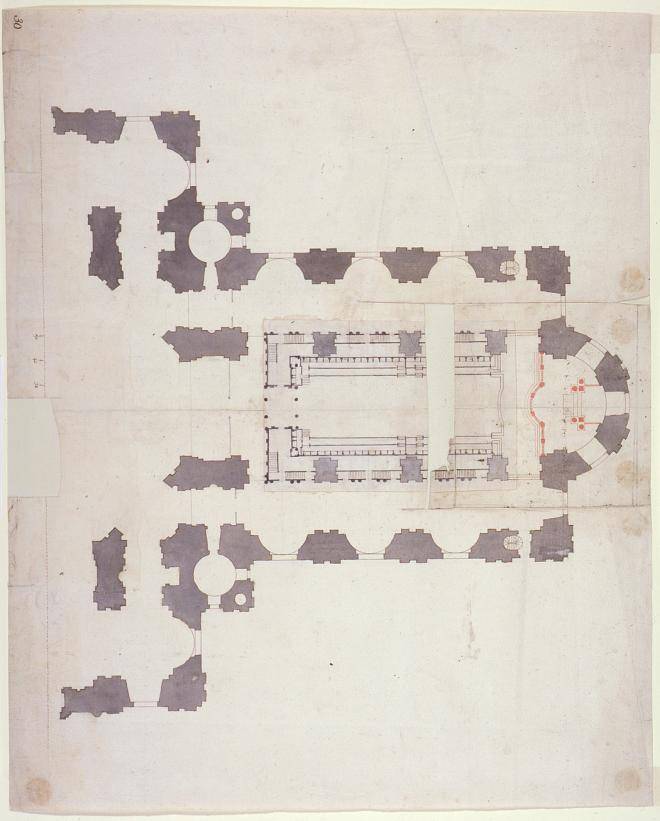
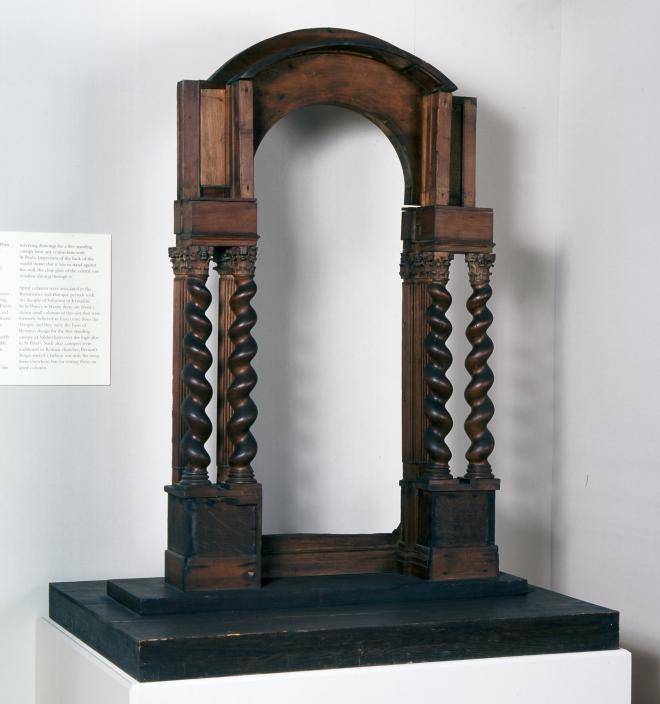
![Fig. 3. Study for the central and end portions of the stalls, drawn by Hawksmoor, c.1693 (WRE/4/1/13[D170])](/sites/default/files/styles/image_gallery_highlight/public/2022-03/Fig%203_0.jpg?itok=6ndlSsSi)
![Fig. 4. Elevation and section of east side of west range of choir stalls including the organ, drawn by Hawksmoor, c.1693–94 (WRE/4/2/6[D180])](/sites/default/files/styles/image_gallery_highlight/public/2022-03/Fig%204_0.jpg?itok=MyjFyOj-)
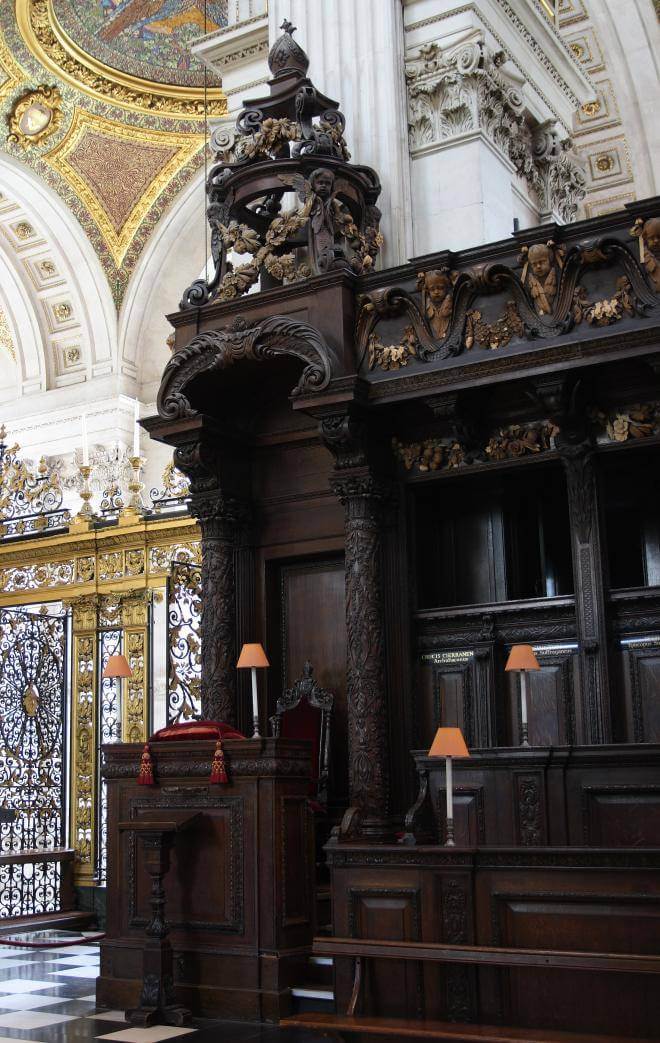
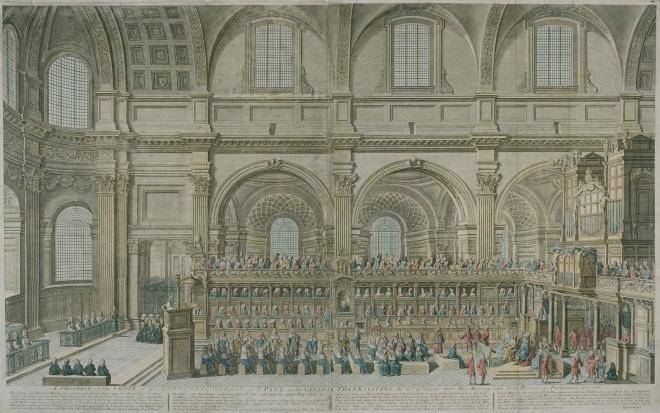
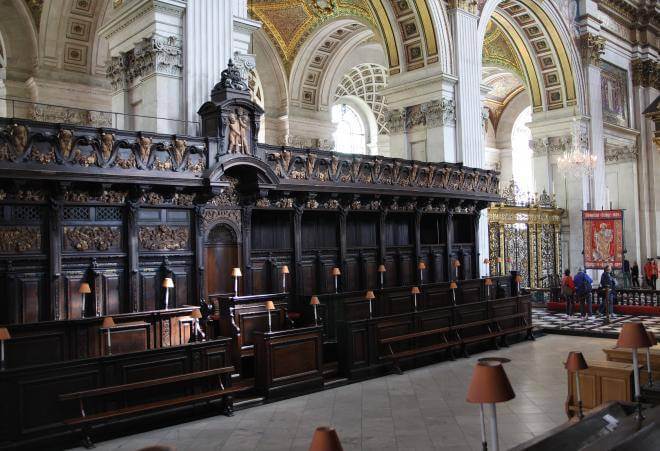
![Fig. 8. Annotated plan of the fittings of the Morning Prayer Chapel, drawn by Hawksmoor, c.1693–94 (WRE/4/3/1[D190])](/sites/default/files/styles/image_gallery_highlight/public/2022-03/Fig%208.jpg?itok=5Z_4SKrE)
The revised design – stage 2 (WRE/4/2) – involved adding a separate Bishop’s Throne to the east end of the south range of stalls, omitting the reredos-canopy and setting the communion table further back in the apse. At the same time Wren simplified the steps up to the narrow eastern bay and sanctuary, enlarged and enriched the gallery fronts around the interior of the enclosure and redesigned the organ case to include a larger ‘chair organ’ (for the smallest pipes) behind the organist’s seat (fig. 4).
The elaborate Bishop’s Throne, at the east end of the south range of stalls, carved by Grinling Gibbons in 1696–97 (fig. 5), was in some ways a substitute for the reredos-canopy. It was used by the Bishop of London on grand state occasions, as at the service of thanksgiving attended by Queen Anne on 31 December 1706, when both houses of Parliament, the Lord Mayor and aldermen of the City of London, with their wives and servants, occupied the principal stalls and the middle and upper galleries of the enclosure, and most of the cathedral establishment was seated in the apse and the adjoining narrow bay (fig.6). On other occasions the Bishop occupied the central stall on the south side and the cathedral canons and prebends were seated in the back rows of stalls around the three sides of the enclosure. The middle and upper galleries on both sides could accommodate at least 100 people. The middle galleries were used by families of the canons and prebendaries and both levels could be occupied by members of the public, for until the mid-nineteenth century public services at the cathedral were only conducted in the choir.
In the early 1870s the cathedral’s surveyor, F. C. Penrose, opened up a vista through the whole cathedral by dismantling the organ case and the western range of stalls. He moved the entire enclosure one bay westwards and placed two matching halves of the organ case at the entrance to the new choir, with repositioned stalls beneath them (fig. 7). The whole ensemble was raised three steps above the church floor, and the altar rail, shown in Robert Trevitt’s view in 1706, was moved to the new choir entrance beneath the crossing arch. Penrose reused Jean Tijou’s wrought-iron gates from the choir screen as panels in new screens across the easternmost bays of the choir.
During the same period Penrose removed the stalls from the east side of the Morning Prayer Chapel to create a sanctuary in its apse. Hawksmoor’s early design for the seating of this chapel shows it to have been planned and executed as a symmetrical enclosure about a raised reading desk in the centre of the north side; see WRE/4/3 (fig. 8). No altar was needed, as these early morning and early evening services (typically at 7.00 a.m. and 6.00 p.m.) did not involve the taking of Communion.
In 1888 Penrose installed a new high altar and reredos designed by G. F. Bodley and Thomas Garner in the narrow bay in front of the apse. Damaged in World War II, this imposing feature was replaced in the 1950s by the present high altar and baldacchino designed by Stephen Dykes Bower and W. Godfrey Allen, its twisted ‘Solomonic’ columns inspired by those in Wren’s unexecuted scheme for the reredos-canopy.
References:
Wren Society 16, pp.75–77
Jacob 2004, pp.71–77
Newman 2004, pp.220–32
Sladen 2004, pp.243–56.
Links to the catalogue:
WRE/4/1 Stage 1: choir fittings, organ case and altar enclosure, c.1693
WRE/4/2 Stage 2: addition of the Bishop's Throne and revision of the fittings, c.1693–97





