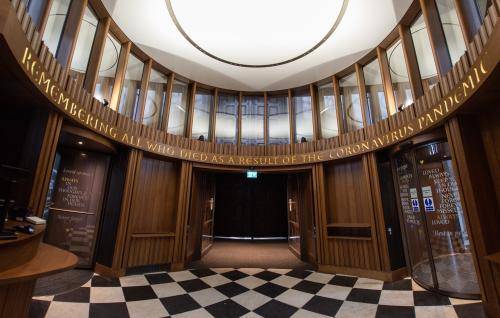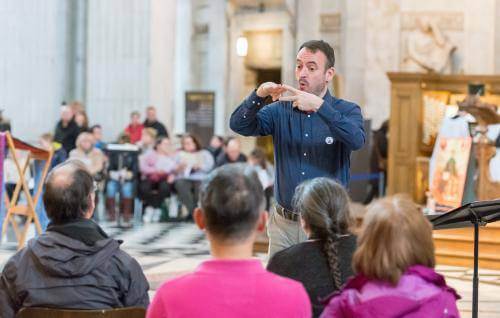The first Equal Access entrance to Wren's masterpiece opens
The first Equal Access entrance to Wren's masterpiece opens
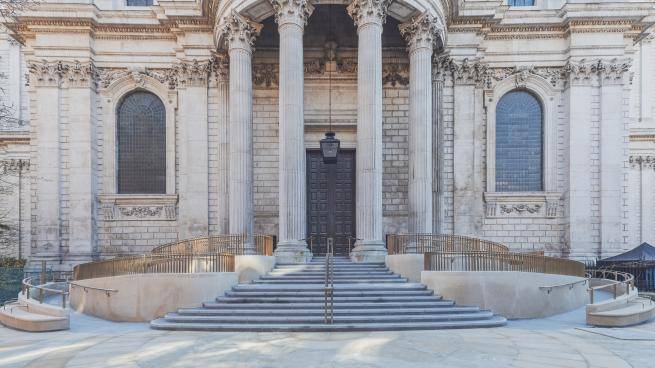
Opened in July 2022, visitors can now enter the Cathedral via an elegantly designed ramp or steps into the North Transept entrance. Once inside, visitors will pass through into the Remember Me memorial inner portico, a dedicated memorial for all those who have died as a result of the COVID-19 pandemic.
The entrance consists of two symmetrical ramps either side of a central staircase, rising to the north transept door of the Cathedral. The walls are carved from Portland stone, the same durable white stone as St Paul’s exterior, and the handrail and balustrade are formed of aluminium bronze.
The entrance is a permanent addition to one of the world’s most famous and much loved buildings. The new ramp creates improved step-free access for a number of groups including wheelchair users, people using walking aids, such as sticks or crutches, and people with pushchairs. The North Transept entrance suffered bomb damage during the Second World War, and has not been used as a primary entrance for many years. The project allows this entrance to be used once again.
The Very Reverend David Ison, Dean of St Paul’s, said: “Wren’s iconic design of St Paul’s Cathedral is a familiar sight of the London landscape. Wren’s classical design relies on steps on all sides to enter the building, posing challenges for many visitors. In the 21st century, we need an entrance that welcomes visitors, staff and volunteers equally, regardless of specific needs. Working closely with the City of London, Cathedral Fabric Commission, heritage groups and accessibility organisations, we have created a design that seamlessly fits into Wren’s original design, while allowing every individual to be welcomed to St Paul’s, whatever their access needs.”
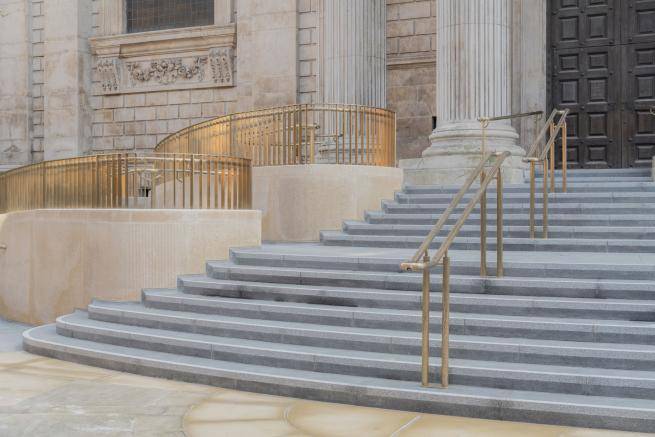
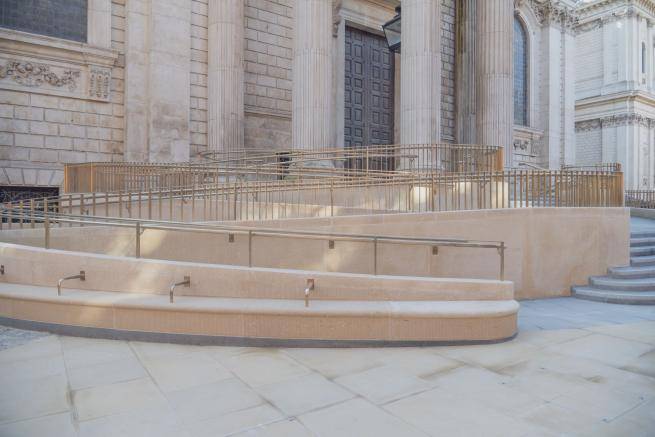
Oliver Caroe, Architect and Surveyor to the Fabric of St Paul’s (the position originally held by Sir Christopher Wren) said: “The finished design of the ramp has a long history. We have developed and completed a concept that my predecessor as Surveyor Martin Stancliffe originated. The cathedral experimented with many designs before choosing this extraordinary and delightful solution. This permanent ramp in Portland stone is a fitting addition to the Cathedral, one of the most iconic and highly valued buildings in London and to the world beyond.
“It shows that even the most precious Grade I listed buildings, such as St Paul’s, can be made accessible, with the right care, and with the support of all those in the consents system. My design team and the contractors have laboured over every detail with the most diligent and exacting precision. We are so proud of the craftspeople who have brought this essential vision into being, and this project has been a memorable experience for us all.”
The Equal Access entrance is central to St Paul’s commitment to offering equal opportunities to allow everyone to share in the life and work of the Cathedral. Before the build of this accessible entrance, the Cathedral relied on temporary ramps and a lift to provide step-free access to the Cathedral floor. This permanent entrance allows every visitor, staff member or volunteer to have a fitting entrance into the Cathedral.
The project was developed over 20 years, working closely with the City of London and its Accessibility Group, The Fabric Advisory Committee of St Paul’s and the Cathedral Fabric Commission for England, heritage groups and access organisations to ensure a project fit for all.





